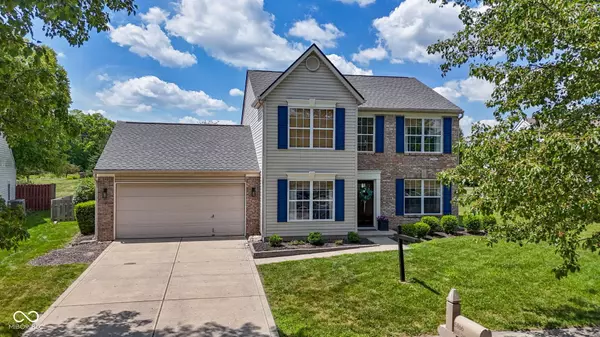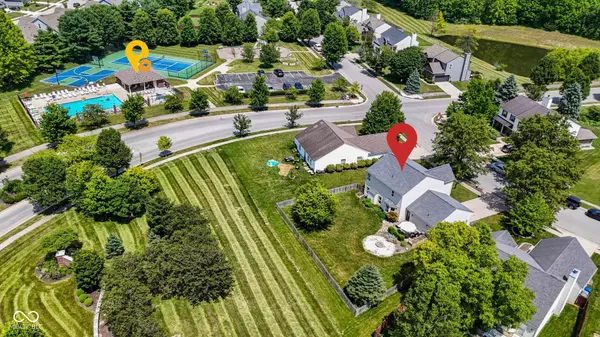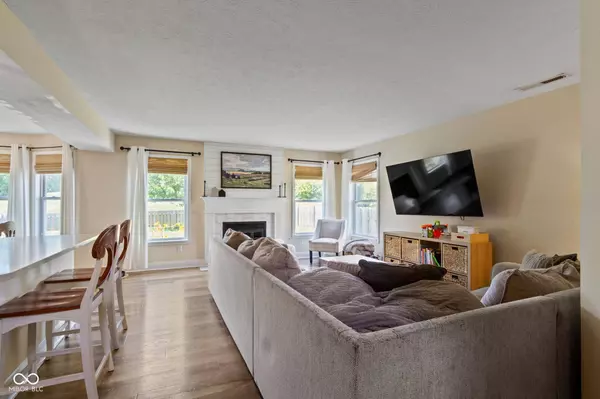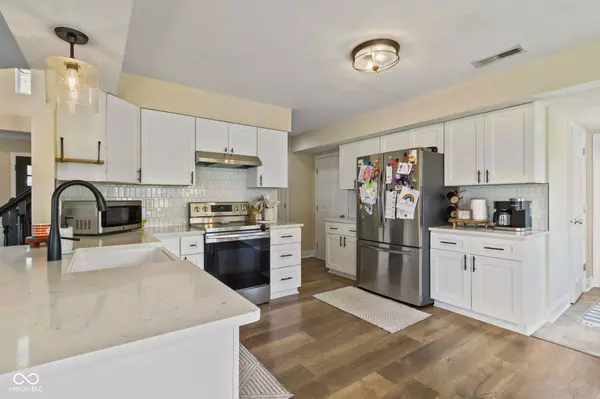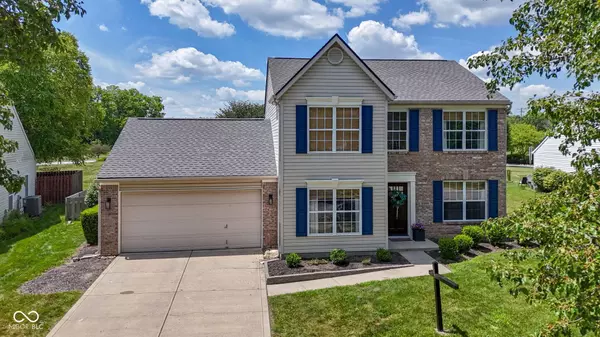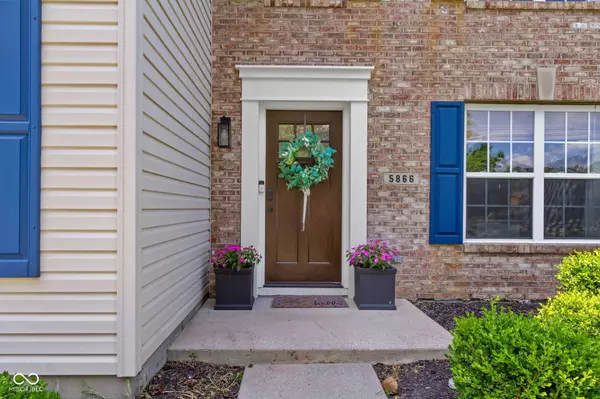
GALLERY
PROPERTY DETAIL
Key Details
Sold Price $360,000
Property Type Single Family Home
Sub Type Single Family Residence
Listing Status Sold
Purchase Type For Sale
Square Footage 1, 978 sqft
Price per Sqft $182
Subdivision Mill Grove
MLS Listing ID 22047660
Sold Date 08/04/25
Bedrooms 3
Full Baths 2
Half Baths 1
HOA Fees $20/Semi-Annually
HOA Y/N Yes
Year Built 2004
Tax Year 2024
Lot Size 8,712 Sqft
Acres 0.2
Property Sub-Type Single Family Residence
Location
State IN
County Hamilton
Rooms
Kitchen Kitchen Updated
Building
Story Two
Foundation Slab
Water Public
Architectural Style Traditional
Structure Type Brick,Vinyl Siding
New Construction false
Interior
Interior Features Entrance Foyer, Paddle Fan, Hi-Speed Internet Availbl, Eat-in Kitchen, Wired for Data, Pantry, Smart Thermostat, Walk-In Closet(s), Wood Work Painted
Heating Forced Air, Natural Gas
Cooling Central Air
Fireplaces Number 1
Fireplaces Type Family Room, Gas Log
Equipment Smoke Alarm
Fireplace Y
Appliance Dishwasher, Dryer, Disposal, Gas Water Heater, Exhaust Fan, Microwave, Electric Oven, Refrigerator, Washer, Water Softener Owned
Exterior
Exterior Feature Fire Pit
Garage Spaces 2.0
Utilities Available Cable Connected, Natural Gas Connected
Schools
Elementary Schools Hazel Dell Elementary School
Middle Schools Noblesville West Middle School
High Schools Noblesville High School
School District Noblesville Schools
Others
HOA Fee Include Entrance Common,Maintenance,ParkPlayground,Management,Snow Removal
Ownership Mandatory Fee
SIMILAR HOMES FOR SALE
Check for similar Single Family Homes at price around $360,000 in Noblesville,IN

Active
$422,900
3923 Holly Brook DR, Westfield, IN 46062
Listed by Christopher Schrader of Drees Home3 Beds 4 Baths 2,129 SqFt
Active
$374,990
7596 Bluegill DR, Noblesville, IN 46062
Listed by Erika Frantz of Berkshire Hathaway Home3 Beds 2 Baths 1,790 SqFt
Pending
$399,900
108 Wesley CIR, Noblesville, IN 46062
Listed by Celeste Chua of Trueblood Real Estate4 Beds 3 Baths 2,882 SqFt
CONTACT


