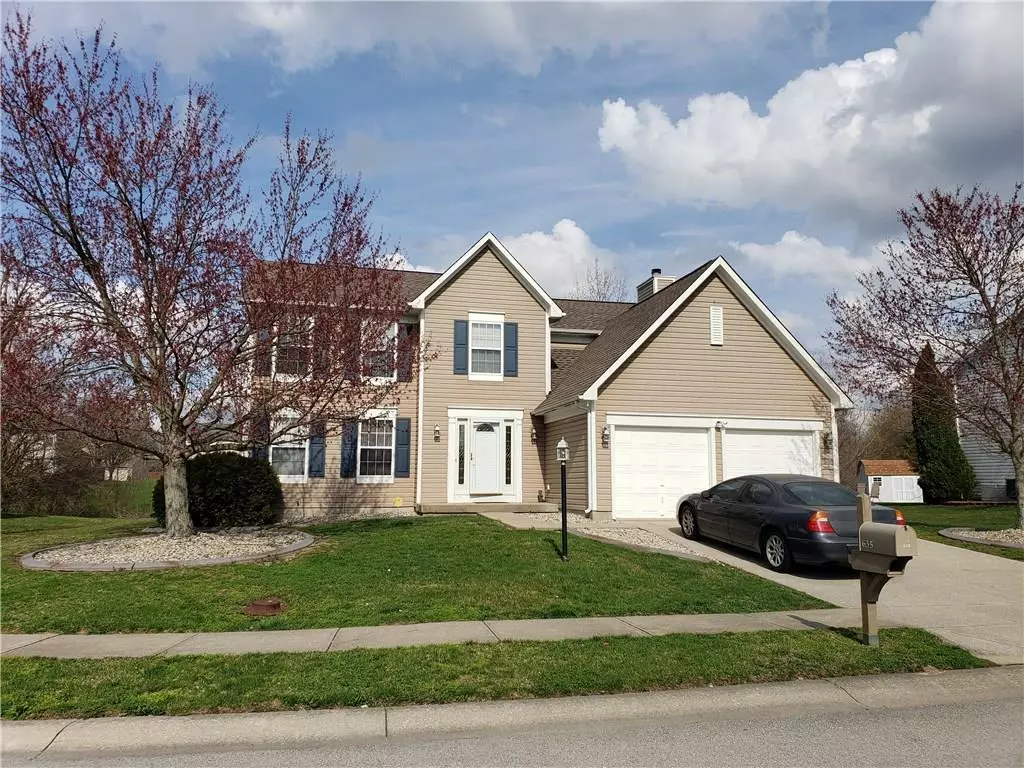$205,000
$205,000
For more information regarding the value of a property, please contact us for a free consultation.
635 Creston Point CIR Indianapolis, IN 46239
4 Beds
3 Baths
3,104 SqFt
Key Details
Sold Price $205,000
Property Type Single Family Home
Sub Type Single Family Residence
Listing Status Sold
Purchase Type For Sale
Square Footage 3,104 sqft
Price per Sqft $66
Subdivision Grassy Creek
MLS Listing ID 21631653
Sold Date 08/28/19
Bedrooms 4
Full Baths 2
Half Baths 1
HOA Fees $15/Semi-Annually
HOA Y/N Yes
Year Built 1993
Tax Year 2018
Lot Size 0.375 Acres
Acres 0.375
Property Sub-Type Single Family Residence
Property Description
If you've been waiting for a 4 bedroom home with a basement in Grassy Creek...this is it! Four bedrooms upstairs and master with double sinks, garden tub, shower, walk-in closet. Downstairs you'll find a formal living room, dining room, kitchen with breakfast area, family room, laundry room and office. Back yard is fully fenced with privacy fence, playset and storage barn. Basement is finished. Storage area also in basement. 2 car attached garage.
Location
State IN
County Marion
Rooms
Basement Finished, Partial, Daylight/Lookout Windows
Interior
Interior Features Attic Access, Walk-in Closet(s), Windows Vinyl, Paddle Fan, Eat-in Kitchen
Heating Forced Air, Electric
Cooling Central Electric
Fireplaces Number 1
Fireplaces Type Family Room, Woodburning Fireplce
Equipment Security Alarm Paid, Smoke Alarm
Fireplace Y
Appliance Dishwasher, Disposal, MicroHood, Electric Oven, Electric Water Heater
Exterior
Exterior Feature Playset, Storage Shed
Garage Spaces 2.0
Utilities Available Cable Available
Building
Story Two
Foundation Concrete Perimeter
Water Municipal/City
Structure Type Vinyl Siding
New Construction false
Schools
School District Msd Warren Township
Others
HOA Fee Include Entrance Common
Ownership Mandatory Fee
Acceptable Financing Conventional
Listing Terms Conventional
Read Less
Want to know what your home might be worth? Contact us for a FREE valuation!

Our team is ready to help you sell your home for the highest possible price ASAP

© 2025 All listing information is courtesy of MIBOR Broker Listing Cooperative(R) as distributed by MLS Grid. All rights reserved.






